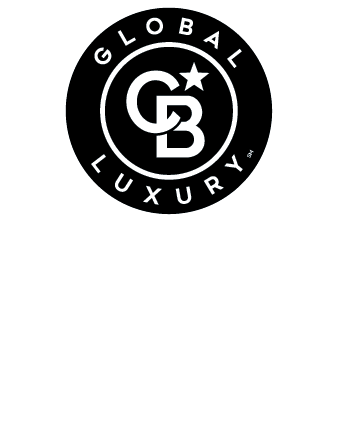


Listing Courtesy of:  Midwest Real Estate Data / Coldwell Banker Realty / Dimpi Mittal
Midwest Real Estate Data / Coldwell Banker Realty / Dimpi Mittal
 Midwest Real Estate Data / Coldwell Banker Realty / Dimpi Mittal
Midwest Real Estate Data / Coldwell Banker Realty / Dimpi Mittal 125 Buckskin Lane Streamwood, IL 60107
Active (20 Days)
$579,900
MLS #:
12303086
12303086
Taxes
$11,090(2022)
$11,090(2022)
Lot Size
8,276 SQFT
8,276 SQFT
Type
Single-Family Home
Single-Family Home
Year Built
2001
2001
School District
46
46
County
Cook County
Cook County
Community
Suncrest
Suncrest
Listed By
Dimpi Mittal, Coldwell Banker Realty
Source
Midwest Real Estate Data as distributed by MLS Grid
Last checked Apr 3 2025 at 9:08 AM GMT+0000
Midwest Real Estate Data as distributed by MLS Grid
Last checked Apr 3 2025 at 9:08 AM GMT+0000
Bathroom Details
- Full Bathrooms: 2
- Half Bathroom: 1
Interior Features
- Appliance: Refrigerator
- Appliance: Dishwasher
- Appliance: Microwave
- Appliance: Range
- Sump Pump
- Laundry: In Unit
- Granite Counters
- First Floor Laundry
- First Floor Bedroom
- Wood Laminate Floors
Subdivision
- Suncrest
Heating and Cooling
- Forced Air
- Natural Gas
- Central Air
Basement Information
- Bathroom Rough-In
- Exterior Access
- Finished
- Walk-Out Access
- Full
Exterior Features
- Brick
- Vinyl Siding
- Aluminum Siding
Utility Information
- Utilities: Water Source: Public
- Sewer: Public Sewer
Garage
- Transmitter(s)
- Garage Door Opener(s)
- Attached
Living Area
- 4,000 sqft
Location
Disclaimer: Based on information submitted to the MLS GRID as of 4/20/22 08:21. All data is obtained from various sources and may not have been verified by broker or MLSGRID. Supplied Open House Information is subject to change without notice. All information should beindependently reviewed and verified for accuracy. Properties may or may not be listed by the office/agentpresenting the information. Properties displayed may be listed or sold by various participants in the MLS. All listing data on this page was received from MLS GRID.




Description