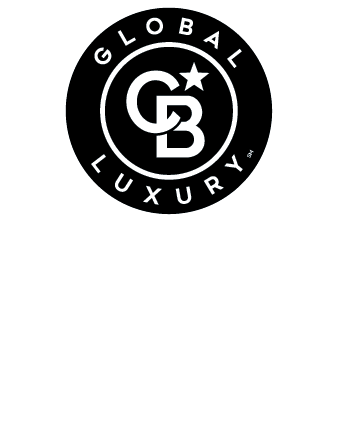


Listing Courtesy of:  Midwest Real Estate Data / Coldwell Banker Realty / Savina Angileri / Francesco "Frank" Angileri
Midwest Real Estate Data / Coldwell Banker Realty / Savina Angileri / Francesco "Frank" Angileri
 Midwest Real Estate Data / Coldwell Banker Realty / Savina Angileri / Francesco "Frank" Angileri
Midwest Real Estate Data / Coldwell Banker Realty / Savina Angileri / Francesco "Frank" Angileri 5739 Rosinweed Lane Naperville, IL 60564
Active (14 Days)
$4,675
MLS #:
12317538
12317538
Type
Rental
Rental
Year Built
2004
2004
School District
202
202
County
Will County
Will County
Community
South Pointe
South Pointe
Listed By
Savina Angileri, Coldwell Banker Realty
Francesco "Frank" Angileri, Coldwell Banker Realty
Francesco "Frank" Angileri, Coldwell Banker Realty
Source
Midwest Real Estate Data as distributed by MLS Grid
Last checked Apr 26 2025 at 6:17 AM GMT+0000
Midwest Real Estate Data as distributed by MLS Grid
Last checked Apr 26 2025 at 6:17 AM GMT+0000
Bathroom Details
- Full Bathrooms: 2
- Half Bathroom: 1
Interior Features
- Cathedral Ceiling(s)
- Laundry: Main Level
- Laundry: Sink
- Ceiling Fan(s)
- Sump Pump
- Sprinkler-Lawn
- Appliance: Range
- Appliance: Microwave
- Appliance: Dishwasher
- Appliance: Refrigerator
- Appliance: Washer
- Appliance: Dryer
- Appliance: Disposal
- Appliance: Stainless Steel Appliance(s)
- Appliance: Humidifier
Subdivision
- South Pointe
Lot Information
- Landscaped
Property Features
- Pergola
- Fireplace: 1
- Fireplace: Family Room
- Fireplace: Gas Starter
- Foundation: Concrete Perimeter
Heating and Cooling
- Natural Gas
- Forced Air
- Central Air
Basement Information
- Unfinished
- Bath/Stubbed
- Egress Window
- Full
Exterior Features
- Roof: Asphalt
Utility Information
- Utilities: Water Source: Lake Michigan, Water Source: Public
- Sewer: Public Sewer
School Information
- Elementary School: Bonnie McBeth Early Learning Ctr
- Middle School: Heritage Grove Middle School
- High School: Plainfield North High School
Parking
- Asphalt
- Garage Door Opener
- On Site
- Garage Owned
- Attached
- Garage
Living Area
- 2,932 sqft
Location
Disclaimer: Based on information submitted to the MLS GRID as of 4/20/22 08:21. All data is obtained from various sources and may not have been verified by broker or MLSGRID. Supplied Open House Information is subject to change without notice. All information should beindependently reviewed and verified for accuracy. Properties may or may not be listed by the office/agentpresenting the information. Properties displayed may be listed or sold by various participants in the MLS. All listing data on this page was received from MLS GRID.




Description