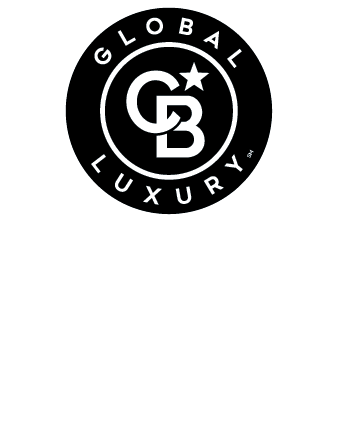


Listing Courtesy of:  Midwest Real Estate Data / Coldwell Banker Realty / Dimpi Mittal
Midwest Real Estate Data / Coldwell Banker Realty / Dimpi Mittal
 Midwest Real Estate Data / Coldwell Banker Realty / Dimpi Mittal
Midwest Real Estate Data / Coldwell Banker Realty / Dimpi Mittal 4319 Fraser Circle Naperville, IL 60564
Active (13 Days)
$4,000
MLS #:
12309879
12309879
Type
Rental
Rental
Year Built
2015
2015
School District
204
204
County
Will County
Will County
Listed By
Dimpi Mittal, Coldwell Banker Realty
Source
Midwest Real Estate Data as distributed by MLS Grid
Last checked Apr 3 2025 at 8:35 AM GMT+0000
Midwest Real Estate Data as distributed by MLS Grid
Last checked Apr 3 2025 at 8:35 AM GMT+0000
Bathroom Details
- Full Bathrooms: 4
Interior Features
- Bar-Wet
- Wood Laminate Floors
- Appliance: Range
- Appliance: Refrigerator
- Appliance: Washer
- Appliance: Dryer
- Appliance: Dishwasher
- Appliance: Disposal
- Appliance: Microwave
- First Floor Bedroom
- First Floor Full Bath
- Second Floor Laundry
- Granite Counters
- Laundry: In Unit
Heating and Cooling
- Forced Air
- Natural Gas
- Central Air
Basement Information
- Finished
- Full
Exterior Features
- Vinyl Siding
- Aluminum Siding
Utility Information
- Utilities: Water Source: Lake Michigan
- Sewer: Public Sewer
School Information
- Elementary School: Peterson Elementary School
- Middle School: Scullen Middle School
- High School: Waubonsie Valley High School
Garage
- Attached
Living Area
- 3,000 sqft
Location
Disclaimer: Based on information submitted to the MLS GRID as of 4/20/22 08:21. All data is obtained from various sources and may not have been verified by broker or MLSGRID. Supplied Open House Information is subject to change without notice. All information should beindependently reviewed and verified for accuracy. Properties may or may not be listed by the office/agentpresenting the information. Properties displayed may be listed or sold by various participants in the MLS. All listing data on this page was received from MLS GRID.




Description