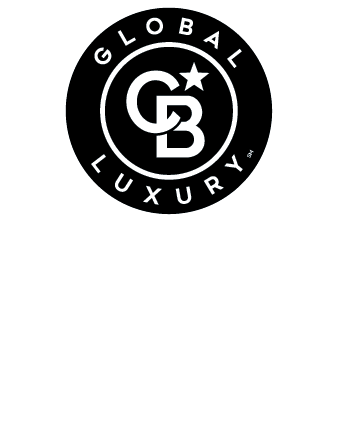Listing Courtesy of:  Midwest Real Estate Data / Coldwell Banker Realty / Dimpi Mittal
Midwest Real Estate Data / Coldwell Banker Realty / Dimpi Mittal
 Midwest Real Estate Data / Coldwell Banker Realty / Dimpi Mittal
Midwest Real Estate Data / Coldwell Banker Realty / Dimpi Mittal 2146 Sunderland Court 102-B Naperville, IL 60565
Active (10 Days)
$270,000
MLS #:
12341888
12341888
Taxes
$3,040(2023)
$3,040(2023)
Type
Condo
Condo
Year Built
1984
1984
School District
203
203
County
DuPage County
DuPage County
Community
Old Sawmill
Old Sawmill
Listed By
Dimpi Mittal, Coldwell Banker Realty
Source
Midwest Real Estate Data as distributed by MLS Grid
Last checked Apr 26 2025 at 6:17 AM GMT+0000
Midwest Real Estate Data as distributed by MLS Grid
Last checked Apr 26 2025 at 6:17 AM GMT+0000
Bathroom Details
- Full Bathrooms: 2
Interior Features
- 1st Floor Bedroom
- 1st Floor Full Bath
- Storage
- Open Floorplan
- Laundry: Washer Hookup
- Laundry: In Unit
- Ceiling Fan(s)
- Appliance: Range
- Appliance: Microwave
- Appliance: Dishwasher
- Appliance: Refrigerator
- Appliance: Washer
- Appliance: Dryer
- Appliance: Disposal
Subdivision
- Old Sawmill
Lot Information
- Common Grounds
Property Features
- Fireplace: 1
- Fireplace: Living Room
- Fireplace: Wood Burning
Heating and Cooling
- Natural Gas
- Central Air
Homeowners Association Information
- Dues: $329/Monthly
Utility Information
- Utilities: Water Source: Public
- Sewer: Public Sewer
School Information
- Elementary School: Kingsley Elementary School
- Middle School: Lincoln Junior High School
- High School: Naperville Central High School
Parking
- Asphalt
- Garage Door Opener
- On Site
- Garage Owned
- Attached
- Garage
Stories
- 1
Living Area
- 1,058 sqft
Location
Disclaimer: Based on information submitted to the MLS GRID as of 4/20/22 08:21. All data is obtained from various sources and may not have been verified by broker or MLSGRID. Supplied Open House Information is subject to change without notice. All information should beindependently reviewed and verified for accuracy. Properties may or may not be listed by the office/agentpresenting the information. Properties displayed may be listed or sold by various participants in the MLS. All listing data on this page was received from MLS GRID.




Description