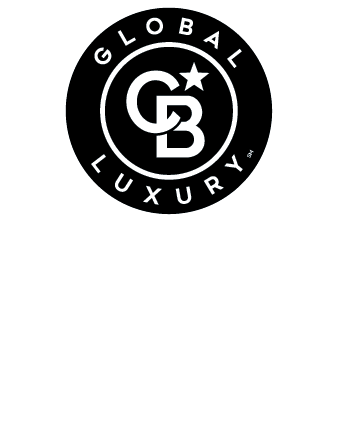


Listing Courtesy of:  Midwest Real Estate Data / Coldwell Banker Realty / Dawn McKenna / Lauren Walz
Midwest Real Estate Data / Coldwell Banker Realty / Dawn McKenna / Lauren Walz
 Midwest Real Estate Data / Coldwell Banker Realty / Dawn McKenna / Lauren Walz
Midwest Real Estate Data / Coldwell Banker Realty / Dawn McKenna / Lauren Walz 841 S Oak Street Hinsdale, IL 60521
Contingent (31 Days)
$1,995,000
MLS #:
12135813
12135813
Taxes
$28,095(2023)
$28,095(2023)
Type
Single-Family Home
Single-Family Home
Year Built
1993
1993
Style
French Provincial
French Provincial
School District
181,86
181,86
County
DuPage County
DuPage County
Listed By
Dawn McKenna, Coldwell Banker Realty
Lauren Walz, Coldwell Banker Realty
Lauren Walz, Coldwell Banker Realty
Source
Midwest Real Estate Data as distributed by MLS Grid
Last checked Sep 13 2024 at 8:11 AM GMT+0000
Midwest Real Estate Data as distributed by MLS Grid
Last checked Sep 13 2024 at 8:11 AM GMT+0000
Bathroom Details
- Full Bathrooms: 5
- Half Bathroom: 1
Interior Features
- Appliance: Cooktop
- Appliance: Disposal
- Appliance: Dryer
- Appliance: Washer
- Appliance: Freezer
- Appliance: Refrigerator
- Appliance: Dishwasher
- Appliance: Microwave
- Appliance: Double Oven
- Radon Mitigation System
- Sprinkler-Lawn
- Sump Pump
- Humidifier
- Laundry: Sink
- Walk-In Closet(s)
- Built-In Features
- First Floor Laundry
- Hardwood Floors
- Sauna/Steam Room
- Skylight(s)
Lot Information
- Fenced Yard
Property Features
- Shed(s)
- Fireplace: Basement
- Fireplace: Master Bedroom
- Fireplace: Living Room
- Fireplace: Family Room
- Fireplace: 4
Heating and Cooling
- Zoned
- Forced Air
- Natural Gas
- Central Air
Basement Information
- Finished
- Full
Exterior Features
- Brick
Utility Information
- Utilities: Water Source: Lake Michigan
- Sewer: Public Sewer
Garage
- Transmitter(s)
- Garage Door Opener(s)
- Attached
Location
Disclaimer: Based on information submitted to the MLS GRID as of 4/20/22 08:21. All data is obtained from various sources and may not have been verified by broker or MLSGRID. Supplied Open House Information is subject to change without notice. All information should beindependently reviewed and verified for accuracy. Properties may or may not be listed by the office/agentpresenting the information. Properties displayed may be listed or sold by various participants in the MLS. All listing data on this page was received from MLS GRID.






Description