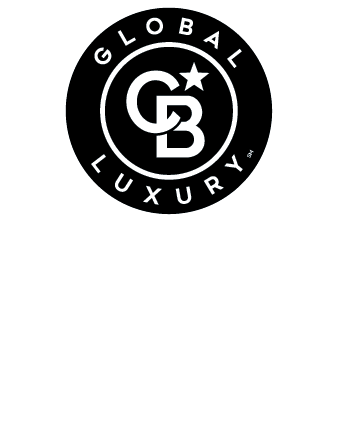


Listing Courtesy of:  Midwest Real Estate Data / Coldwell Banker Realty / Amal Khalil
Midwest Real Estate Data / Coldwell Banker Realty / Amal Khalil
 Midwest Real Estate Data / Coldwell Banker Realty / Amal Khalil
Midwest Real Estate Data / Coldwell Banker Realty / Amal Khalil 7153 S Springfield Avenue Chicago, IL 60629
Contingent (18 Days)
$359,900
MLS #:
12311414
12311414
Taxes
$4,243(2023)
$4,243(2023)
Lot Size
0.25 acres
0.25 acres
Type
Single-Family Home
Single-Family Home
Year Built
1957
1957
Style
Ranch
Ranch
School District
299
299
County
Cook County
Cook County
Listed By
Amal Khalil, Coldwell Banker Realty
Source
Midwest Real Estate Data as distributed by MLS Grid
Last checked Apr 3 2025 at 8:35 AM GMT+0000
Midwest Real Estate Data as distributed by MLS Grid
Last checked Apr 3 2025 at 8:35 AM GMT+0000
Bathroom Details
- Full Bathrooms: 2
Interior Features
- Hardwood Floors
- Appliance: Range
- Appliance: Washer
- Appliance: Dryer
- Appliance: Microwave
- Appliance: Stainless Steel Appliance(s)
- Appliance: Gas Oven
- Appliance: High End Refrigerator
- Granite Counters
- Ceiling Fan(s)
- Open Floorplan
- Laundry: Gas Dryer Hookup
Lot Information
- Fenced Yard
Property Features
- Fireplace: 0
- Foundation: Concrete Perimeter
Heating and Cooling
- Forced Air
- Natural Gas
- Central Air
Basement Information
- Finished
- Full
Exterior Features
- Brick
- Roof: Asphalt
Utility Information
- Utilities: Water Source: Lake Michigan
- Sewer: Public Sewer
Garage
- Detached
- Garage Door Opener(s)
Living Area
- 1,900 sqft
Location
Disclaimer: Based on information submitted to the MLS GRID as of 4/20/22 08:21. All data is obtained from various sources and may not have been verified by broker or MLSGRID. Supplied Open House Information is subject to change without notice. All information should beindependently reviewed and verified for accuracy. Properties may or may not be listed by the office/agentpresenting the information. Properties displayed may be listed or sold by various participants in the MLS. All listing data on this page was received from MLS GRID.




Description