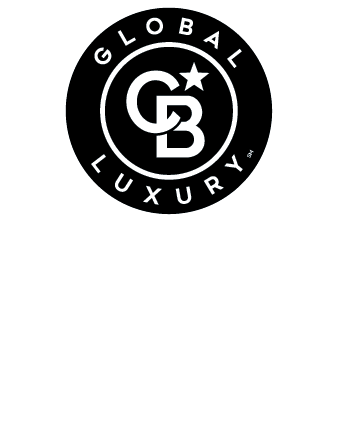

Listing Courtesy of:  Midwest Real Estate Data / Coldwell Banker Realty / Rafi Sahakian
Midwest Real Estate Data / Coldwell Banker Realty / Rafi Sahakian
 Midwest Real Estate Data / Coldwell Banker Realty / Rafi Sahakian
Midwest Real Estate Data / Coldwell Banker Realty / Rafi Sahakian 39642 N Warren Lane 0 Beach Park, IL 60087
Active (3 Days)
$249,900
OPEN HOUSE TIMES
-
OPENSat, Apr 261:00 pm - 3:00 pm
Description
This delightful townhome spans over 1,300 square feet of well-designed living space. The open layout includes two bedrooms, 2.5 baths, and a versatile loft space adjacent to the second bedroom, perfect for multi-use or easily convertible into a third bedroom. Freshly painted in a neutral color palette, the home exudes a warm and inviting ambiance. The spacious primary bedroom features plush carpeting, abundant natural light, an en-suite bath, and a walk-in closet. The second bedroom is generously sized and complemented by an additional full bath. The kitchen is equipped with new stainless steel appliances, including a range and microwave, and offers ample countertop space in a neutral tone. A convenient laundry room caters to your daily needs, while ample storage space is available throughout the home. The open-concept living area is bathed in natural light, thanks to the abundance of windows. Step outside to discover the home's charming exterior and ample outdoor space, perfectly complemented by well-maintained landscaping. This townhome offers the ideal blend of comfort, style, and convenience in a quiet neighborhood close to shopping and restaurants. ***Don't miss out on this incredible opportunity! Schedule your private viewing and make this beautiful townhome yours***
MLS #:
12325112
12325112
Taxes
$5,114(2023)
$5,114(2023)
Type
Condo
Condo
Year Built
2004
2004
School District
126,3
126,3
County
Lake County
Lake County
Listed By
Rafi Sahakian, Coldwell Banker Realty
Source
Midwest Real Estate Data as distributed by MLS Grid
Last checked Apr 26 2025 at 6:17 AM GMT+0000
Midwest Real Estate Data as distributed by MLS Grid
Last checked Apr 26 2025 at 6:17 AM GMT+0000
Bathroom Details
- Full Bathrooms: 2
- Half Bathroom: 1
Interior Features
- Walk-In Closet(s)
- Laundry: Upper Level
Lot Information
- Common Grounds
Property Features
- Foundation: Concrete Perimeter
Heating and Cooling
- Natural Gas
- Forced Air
- Central Air
Homeowners Association Information
- Dues: $214/Monthly
Exterior Features
- Roof: Asphalt
Utility Information
- Utilities: Water Source: Public
- Sewer: Public Sewer
School Information
- High School: Zion-Benton Twnshp Hi School
Parking
- Asphalt
- Garage Door Opener
- On Site
- Attached
- Garage
Stories
- 2
Living Area
- 1,318 sqft
Location
Disclaimer: Based on information submitted to the MLS GRID as of 4/20/22 08:21. All data is obtained from various sources and may not have been verified by broker or MLSGRID. Supplied Open House Information is subject to change without notice. All information should beindependently reviewed and verified for accuracy. Properties may or may not be listed by the office/agentpresenting the information. Properties displayed may be listed or sold by various participants in the MLS. All listing data on this page was received from MLS GRID.



